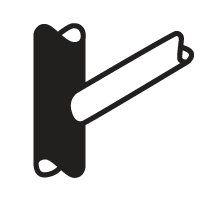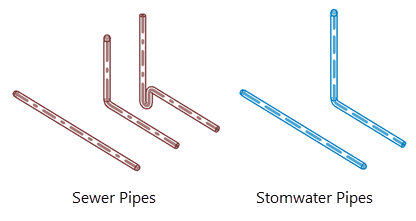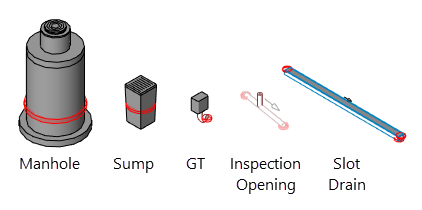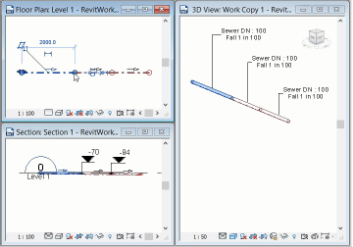
Revit Pipe Families
Designed specifically for architectural documentors who use Revit LT (i.e. dont have access to Revit MEP piping system tools).
- Impressive 3D models
- Detailed Plans, Sections & Elevations
- Any user – novice or expert
“RevitWorks content has gained us countless hours in improved productivity which is priceless to our team."
Tien Vu - Royal Haskoning DHV

Easy-to-use generic 3D Pipe components for Revit and Revit LT
1Just focus on nominating the pipe size and fall, and getting the pipes in the right place.
Watch how easy it to create 2D & 3D plumbing layouts in Revit LT with RevitWorks Piping families.
Get into flow with these easy to use features

Essential Pipe Revit Families
Laterals, Risers & Traps (P & S)
All the pipe families have just the right complexity for architectural piping and plumbing layouts. Easily change the position, length, diameter & fall.
Show 3D modeled pipes, 2D lines, or both - at any time
The 3D pipes and 2D line representation are built into the one family.
Create "Connected" Layouts
The unique placement disks in the families make it easy to position the pipe segments end-to-end and make "connected" layouts.
Connected layouts adjust accordingly when the pipe fall changes.
Tag your drawings with the pipe type, diameter, fall and invert levels.

Site Drainage Components Included
Complete your site drainage layouts with these additional components.
Manhole/Inspection Chamber, Sump, Gully Tray, Inspection Opening, Slot Drain.
More Features
- Show and tag lateral pipe schematic lines as Center Lines or Invert
- Specify the fall as a ratio e.g. 1 to 100. Also reports the fall in degrees
- Risers includes transition forms and bird proof caps
- Common pipe sizes are built in (DN32 - DN300). Easily specify your own

Revit Piping for Architecture Video Tutorials
Configure views to best work with the RevitWorks Pipe families.
Building a piping layout

Piping for Architecture - Options & Pricing
Piping for Architecture
Designed for Revit LT
(where no in-built piping tools exist)
(not a Revit Add-In)
A Revit project file containing:
- 5 essential architectural pipe families
- 5 additional site drainage families
- Annotation tag familes
- Pre-configured View Templates
$115 USD
Suites

Buy several products together
and save $$$
Included products
- Door Factory
- Electrical
*View Local Standards* - Casework
- Fixings & Flashings
More Info...
All pricing is in $US. Local sales tax may be added at time of purchase.
UPGRADES
If you have previously purchased any of our products you will be able to upgrade that product to the latest version at a fraction of the full purchase price.
Piping for Architecture UPGRADE Pricing
All components will automatically upgrade themselves when loaded into a newer version of Revit (just like any other Revit family). An upgrade is only required when we release new components and features.
There are no current upgrades available | |

